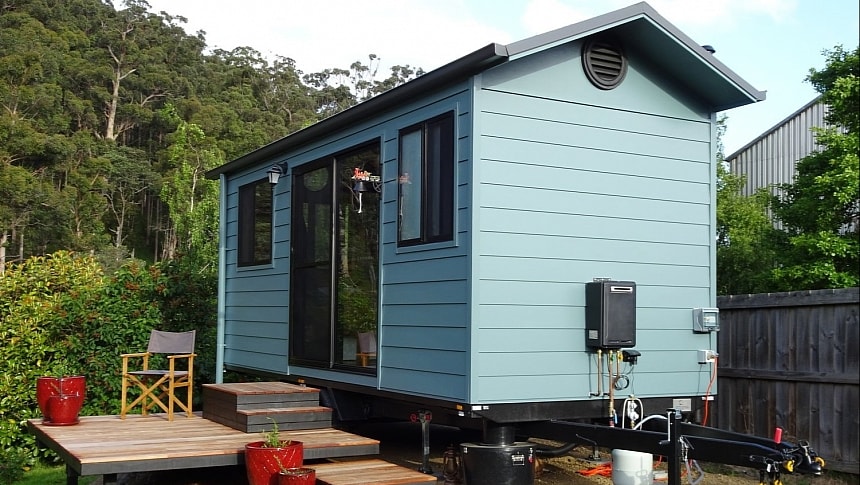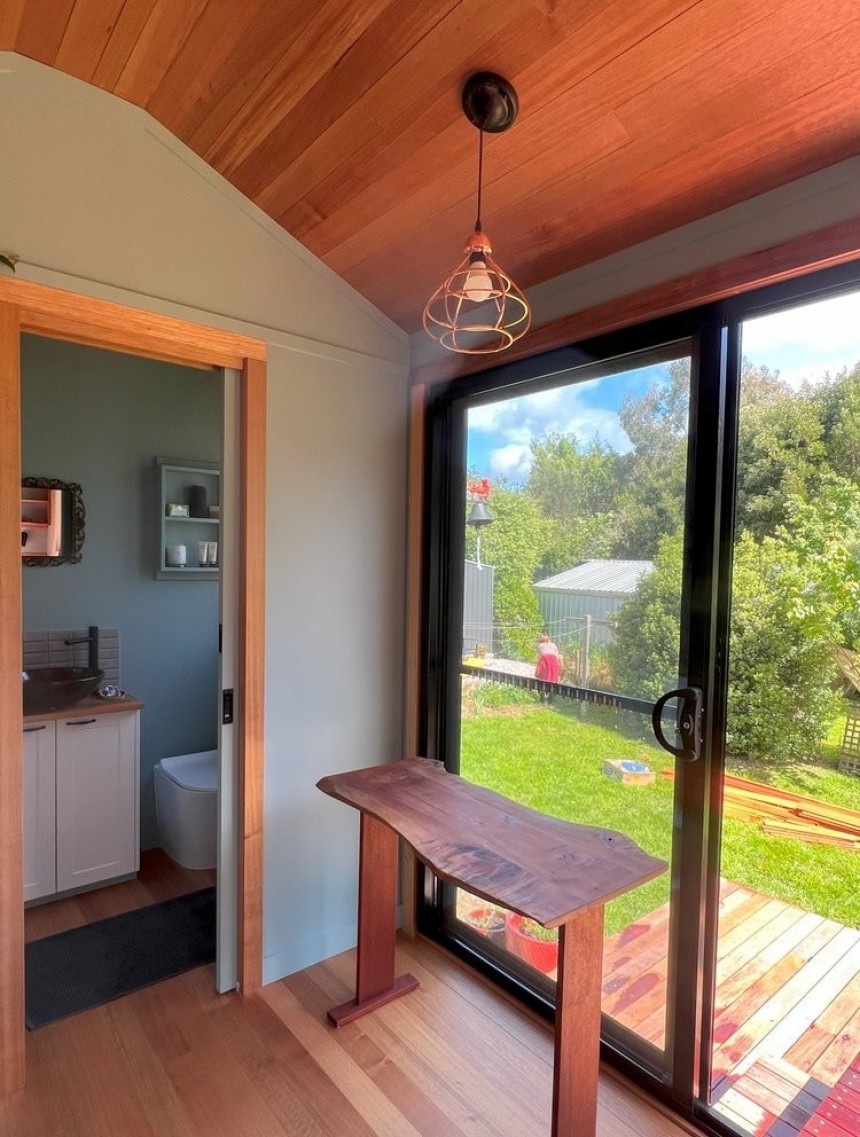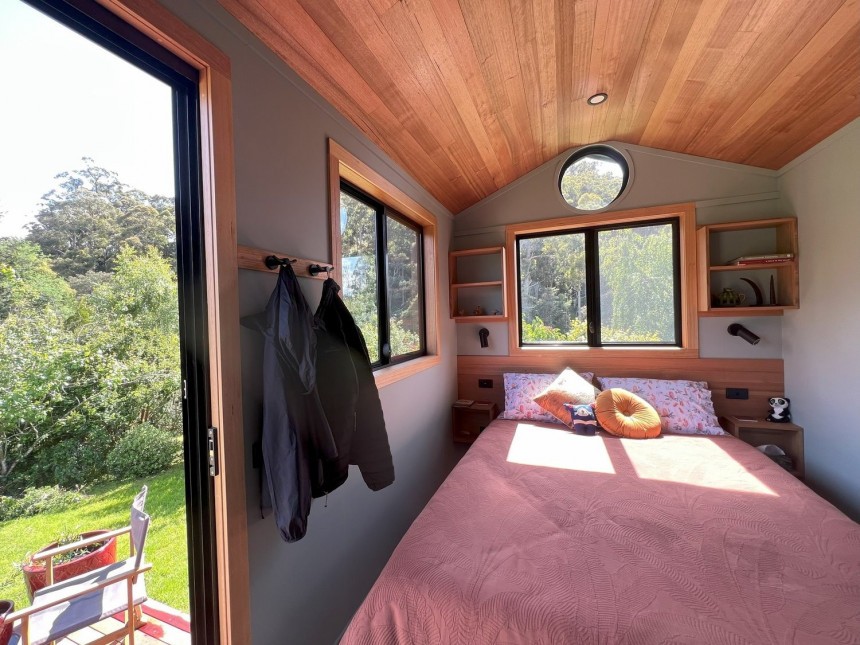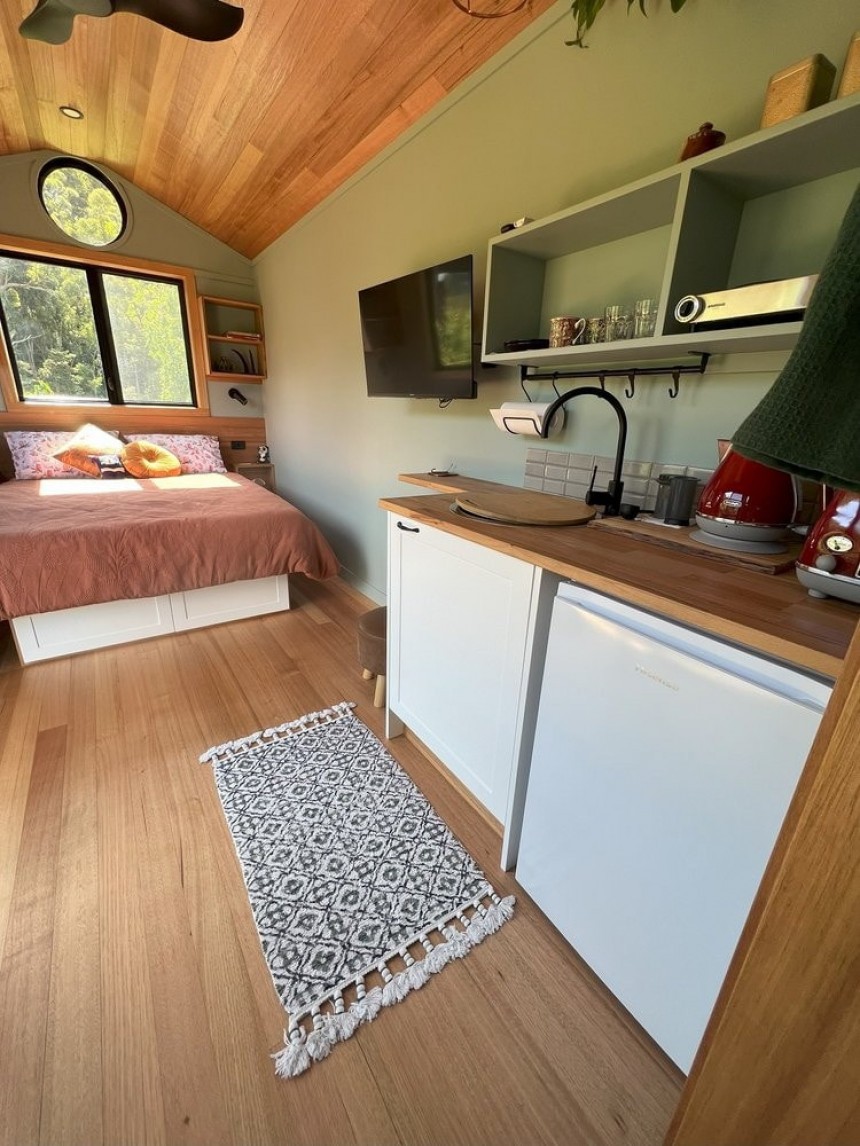
Photo: Little Latitude Homes
Why complicate things when you can enjoy the finer things in life effortlessly? This seems to be the core belief behind the beautiful design of this tiny house. The severe limitations of its compact frame didn’t get in the way of a super cozy environment with some delightfully quirky twists.
The enduring popularity of minimalism in its many forms is proof that true simplicity is not a compromise at all, but art. Even a small, open-concept abode like this tiny house designed and built in Tasmania can turn out to be more comfortable and visually impressive than a fancy house. The eighth model in the Little Latitude Homes portfolio is so compact that it has no loft and no separate bedroom. However, as a guest house located in its owner’s backyard, this little one is more than attractive.
At less than 6 meters long, the LLH 8 only has room for a simple configuration with no formal separation between the kitchen, bedroom and lounge; only the fully equipped bathroom sits discreetly behind a barn-style door; everything else is integrated into the same open-concept area and connected to the outdoors via wide, sliding glass doors.

Photo: Little Latitude Homes
Even so, simple doesn’t have to mean basic or boring. With a home like LLH8, the beauty is in the details. Gorgeous woodwork adds depth and character to any space, no matter how small. The tongue and groove floor and ceiling are made from locally sourced Tasmanian oak. Window reveals and architraves add a traditional, rustic touch. They are also made from Tassie Oak, matching the floor and ceiling.
This extensive woodwork is perhaps the most striking decorative element, while the color palette is light and discreet throughout. Small compact home interiors are often kept very simple to avoid a sense of visual clutter, but the LLH 8 stands out among cookie-cutter Scandinavian style homes through discreet but effective accents.
In addition to the beautiful woodwork, it features an unexpected circular window placed as high as possible; this simple touch makes it instantly distinctive on the outside and pleasing on the inside. The decorative railway station sign with a bell is another unusual addition that guests are sure to admire. Although this is designed as a simple backyard guest house, LLH 8 boasts the unique charm of a quirky Airbnb.

Photo: Little Latitude Homes
Another custom feature is the elegant table with a lively edge that aims to replace the classic breakfast bar. Unlike a typical Aussie bar, it can be moved which makes it more versatile. It’s basically a dining table, but guests can also use it as a work desk or a vanity.
Although not enclosed like a conventional bedroom, this small sleeping area is as cozy and inviting as it looks. Built-in nightstands and small shelves add an unexpectedly elegant touch. The large window just above the head of the bed is also beautifully incorporated for a cohesive look centered around the high quality woodwork. The circular window is also placed there, making the environment of the room even more strange.
There are no doors or partial walls, so no privacy in the conventional sense. However, what this bedroom lacks in privacy, it makes up for in fluidity and openness. Closing it would have made it narrow, dark and isolated. As part of the overall open-concept layout, it becomes much brighter and airier, while also allowing guests to move seamlessly from one part of the home to another. Since the kitchen is so compact, there is enough space to place various living room settings. Even the bed can provide comfortable seating in the absence of a classic sofa, while the dining table can be used as a convenient snack bar.

Photo: Little Latitude Homes
Elegant open-face cabinets were added to the kitchen and bathroom in a way that makes them blend in with the walls. Ditching heavier pieces of furniture in favor of small, flexible alternatives, this guest house looks just as airy and clutter-free as a much larger home. Even the bathroom is remarkably stylish for a small category this size.
It is equipped with a generous shower cabin and an elegant toilet. The flush toilet is often added to tiny homes by this Tasmanian builder as an off-grid feature. The gas-powered on-demand hot water system is another, although this little one wasn’t designed to run entirely off the grid.
Every LLH finished home is a custom home, and so is the price. As a point of reference, the price for a turnkey small starts at AUD 110,000 ($73,200). Of course, added customizations can significantly increase the final price, as well as a complete off-grid package. The good news is that even a small, compact house like this can turn into a source of income, especially if it’s well-crafted and properly equipped. Who wouldn’t want to have such a beautiful and fun guest house in their backyard? Plus, thanks to the wheels, it can always be moved to another location and turned into a cozy vacation home or Airbnb.
#ultracompact #tiny #house #reveals #adorable #interior #whimsical #details
Image Source : www.autoevolution.com
